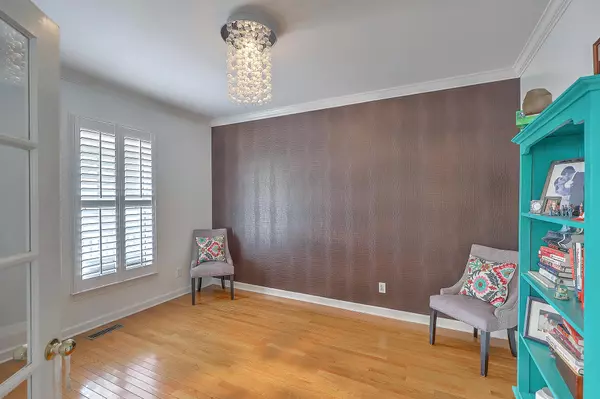Bought with Keller Williams Realty Charleston
$755,000
$725,000
4.1%For more information regarding the value of a property, please contact us for a free consultation.
1705 James Basford Pl Mount Pleasant, SC 29466
4 Beds
3.5 Baths
3,529 SqFt
Key Details
Sold Price $755,000
Property Type Single Family Home
Sub Type Single Family Detached
Listing Status Sold
Purchase Type For Sale
Square Footage 3,529 sqft
Price per Sqft $213
Subdivision Park West
MLS Listing ID 21032331
Sold Date 01/31/22
Bedrooms 4
Full Baths 3
Half Baths 1
Year Built 2004
Lot Size 0.370 Acres
Acres 0.37
Property Description
This gorgeous two-story, in the heart of Mount Pleasant, offers a flawless design, plenty of space and palpable warmth. From the flawless exterior dotted with trees and impeccable landscaping to the thoughtful design found within, each corner of this 3,529-square-foot dwelling is sure to exceed expectations. Walking in, you are greeted by wood flooring, molding and plenty of natural light that pours in from multiple windows. An elegant dining room, an ideal place to break bread. The living room is a stunner with high cathedral ceilings, gorgeous fireplace, well-crafted built-in shelving and plenty of room for furniture and decor. French doors and a beautiful arched window pane lead to an inviting sunroom that boasts views of the large backyard. On the first floor is the Master bedroom with en suite and walk in closet. Upstairs you will find three additional bedrooms along with a large frog room. One bedroom has its own en suite with a walk in closet. The open floor plan gives way to a stellar eat-in kitchen that offers stainless steel appliances, granite countertops, wood cabinetry and fabulous overhead lighting. The island also has an inset stainless cooktop with a built-in disappearing elevator exhaust. A casual dining area, near windows that offer views of palm trees, is the ideal place to sip your morning coffee. A three-car garage and back deck that provides views of the neighborhood pond are just a few of the elements this property provides. Set on over 1/3 of an acre, this home is also close to fabulous dining, shopping and more. A quick drive to Sullivan's Island or Island of Palms is at your fingertips. Downtown Charleston is also just a close ride away. If looking for a five-bedroom that is well-maintained and set within the beautiful community of Wheatstone at Park West, this is sure to check all of your boxes.
Location
State SC
County Charleston
Area 41 - Mt Pleasant N Of Iop Connector
Rooms
Primary Bedroom Level Lower
Master Bedroom Lower Ceiling Fan(s), Garden Tub/Shower, Walk-In Closet(s)
Interior
Interior Features Ceiling - Cathedral/Vaulted, Ceiling - Smooth, Tray Ceiling(s), High Ceilings, Garden Tub/Shower, Kitchen Island, Walk-In Closet(s), Ceiling Fan(s), Central Vacuum, Eat-in Kitchen, Family, Entrance Foyer, Frog Attached, Office, Separate Dining, Sun
Heating Electric
Cooling Central Air
Flooring Ceramic Tile, Vinyl, Wood
Fireplaces Number 1
Fireplaces Type Family Room, Gas Log, One
Window Features Window Treatments - Some
Laundry Dryer Connection, Laundry Room
Exterior
Exterior Feature Lawn Irrigation
Garage Spaces 3.0
Fence Fence - Metal Enclosed
Community Features Clubhouse, Pool, Tennis Court(s), Trash, Walk/Jog Trails
Utilities Available Dominion Energy, Mt. P. W/S Comm
Waterfront Description Pond
Roof Type Architectural
Porch Deck, Front Porch
Total Parking Spaces 3
Building
Lot Description 0 - .5 Acre
Story 2
Foundation Crawl Space
Sewer Public Sewer
Water Public
Architectural Style Traditional
Level or Stories Two
Structure Type Cement Plank
New Construction No
Schools
Elementary Schools Charles Pinckney Elementary
Middle Schools Cario
High Schools Wando
Others
Financing Cash, Conventional, FHA
Special Listing Condition Flood Insurance
Read Less
Want to know what your home might be worth? Contact us for a FREE valuation!

Our team is ready to help you sell your home for the highest possible price ASAP





